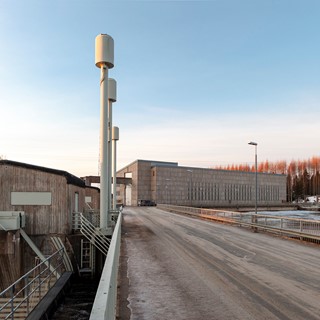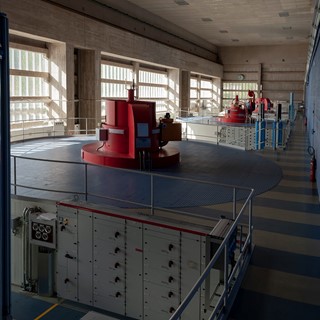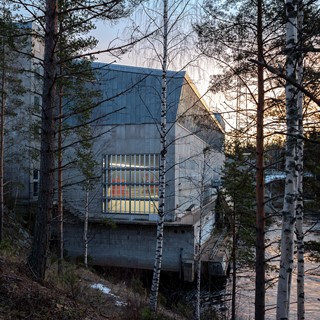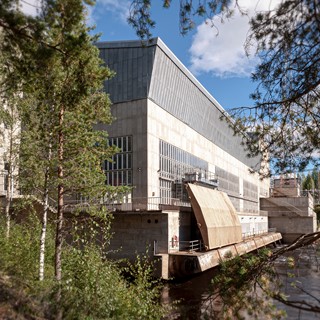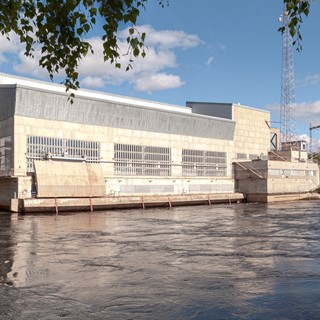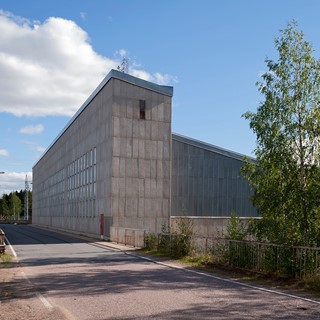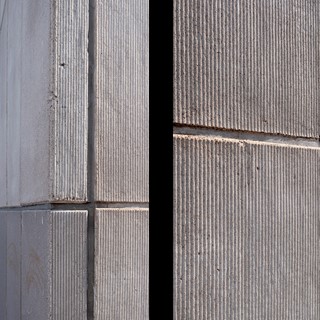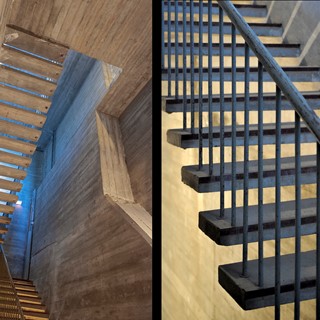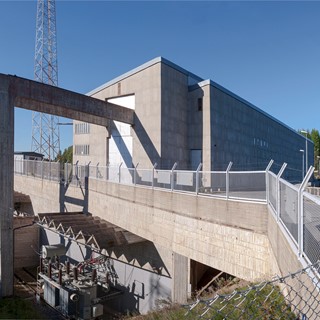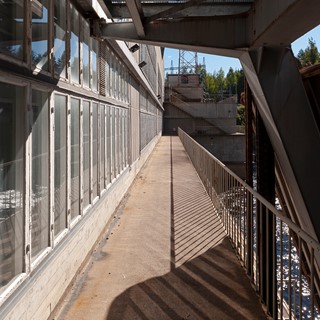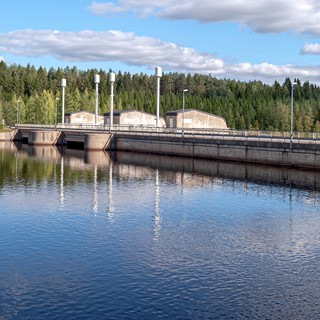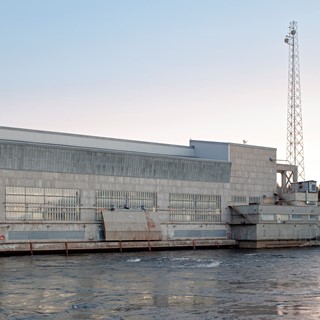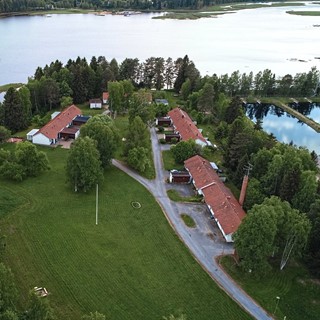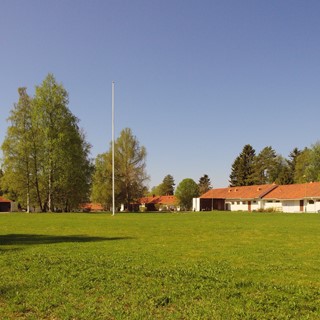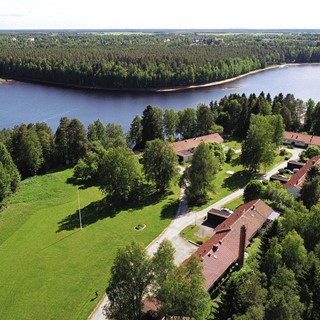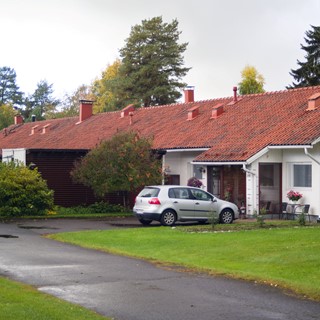Montta
Montta is one of the three power plants in Muhos. The power plant, designed by Aarne Ervi was built between 1951 and 1957. Because of the tectonic depression of Muhos, the bedrock is tens of meters underground, in Montta. This forced the builders to use methods that were never before used in Finland.
History
Montta, located over the tectonic depression of Muhos, was a challenging construction site. Because of the geotechnical surveys of 1930s, it was known that there are tens of meters of argillaceous schist (certain type of claystone) on top of the bedrock[1]. Work started in 1951 by building the roads and the railway to the area. Early in 1952, a 400 meter long temporary dam was completed on the north shore of the rapids. The short canals were also finished.[2]
During the construction, almost half a million cubic meters of earth had to be removed. Still, the foundations of the power house would not reach the bedrock and had to be built on top of the argilleaceous schist[3]. The frame of the power house was cast out of concrete on the site and the facades were assembled with precast panels[4]. Layers of gravel and till under the earth dam were compressed with Icos-Veder method, where the soil is piled densely by using 60cm diameter concrete pillars.[5] The method was completely new in Finland. Turbines for the power plant were supplied by a Finnish company Tampella and generators by German AEG.
The regulating dam was built with bottom gates, in addition to the usual radial flood gates, so that the whole forebay could be drained empty, if necessary. Because the topsoil consisted of fine sand and silt, the riverbanks below the dam were also fortified with concrete plates. [6]
Regardless of the challenging conditions, the first set of machinery was connected to the power grid on 16 November 1955, the second one on 16 June 1956 and the third on 18 February 1957. At the same time, when the power plant was being built, the Montta fish farm was also constructed. The farming started in the fall of 1955.
[1] Mauri Kuuskoski, Pekka Salminen, Jouko Vahtola, Paavo Vasala. Vesivoimaa Oulujoesta 50 vuotta: sähkölla eteenpäin. Oulu: Oulujoki Oy, 1991, 40
[2] Matti Enbuske. Pohjois-Pohjanmaan ympäristöhistoria. Oulu: Pohjois-Pohjanmaan ELY-keskus ympäristö ja luonnonvarat -vastuualue, 2010, 318
[3] Ibid, 318
[4] Veli-Pekka Huhmo. Oulujoen vesistön voimalaitosarkkitehtuuria. Oulu: Humanpolis Oy, 2017, 77
[5] Mauri Kuuskoski, Pekka Salminen, Jouko Vahtola, Paavo Vasala. Vesivoimaa Oulujoesta 50 vuotta: sähkölla eteenpäin. Oulu: Oulujoki Oy, 1991, 40-41
[6] Ibid, 41
Techical information
Owner: Fortum Power and Heat
Built: 1951-1957
Designer: Aarne Ervi, architect
Capacity: 47 MW, head 12.2 m
Power house: In-situ concrete frame, facades assembled from precast panels
Special features: Montta fish farm
Protection status: Classified as RKY (Nationally significant built cultural environment – RKY 2009: Hydropower plants on the River Oulujoki and Sotkamo Route), Docomomo site[7]
[7] Veli-Pekka Huhmo. Oulujoen vesistön voimalaitosarkkitehtuuria. Oulu: Humanpolis Oy, 2017, 77
Residential area
Montta has a medium sized residential area that consists of rowhouses.
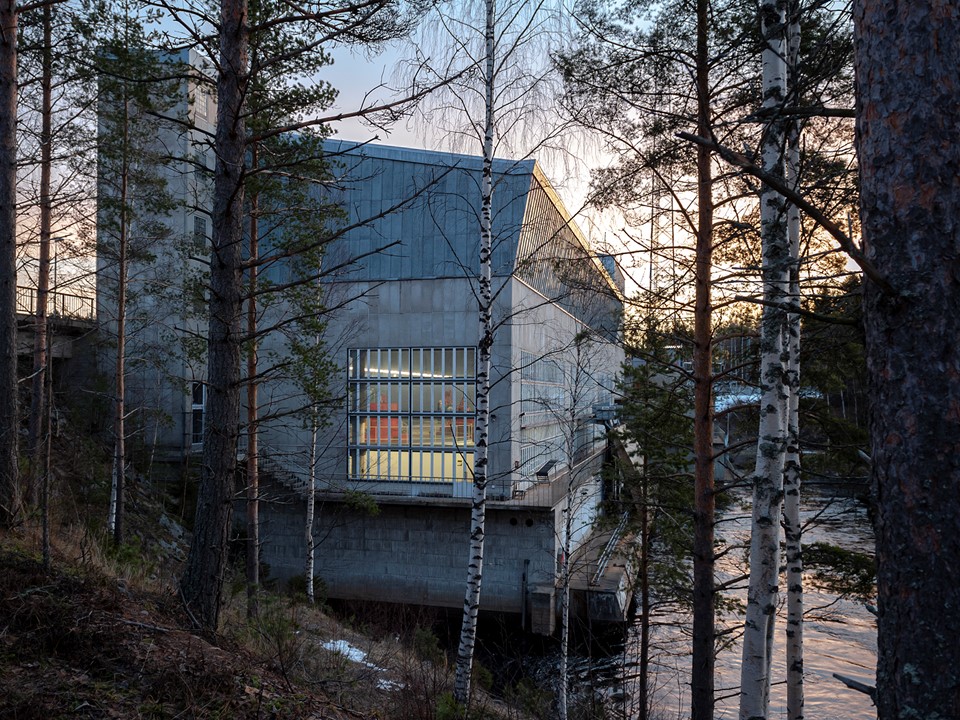
Images
All pictures below are part of the power plant's history. All images are copyrighted. You may use the images for personal use but the images may not be used in commercial contexts or printed matter without our permission. Click on the pictures to enlarge them.
